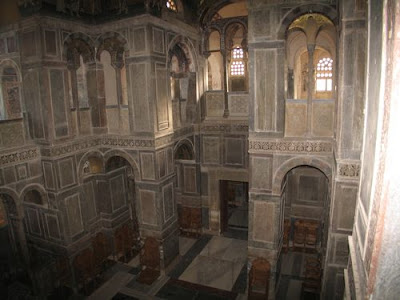Although geographically distant from each other, these three monasteries (the first is in Attica, near Athens , the second in Phocida near Delphi, and the third on an island in the Aegean Sea, near Asia Minor ) belong to the same typological series and share the same aesthetic characteristics. The churches are built on a cross-in-square plan with a large dome supported by squinches defining an octagonal space. In the 11th and 12th centuries they were decorated with superb marble works as well as mosaics on a gold background, all characteristic of the 'second golden age of Byzantine art'.
Although geographically distant from each other (Daphni is located in Attica, 11 km from Athens; Hossios Luckas in Phocis, 67 km from the capital, and Nea Moni in the centre of the island of Chios), the three properties belong to the same typological series and share the same aesthetic characteristics. These three monasteries are outstanding examples of a type of construction characteristic of the middle period of Byzantine religious architecture. Nea Moni illustrates the simplest expression, an octagonal church with no added spaces. Hossios Luckas and Daphni are more complex: they have a central octagonal space surrounded by a series of bays that form a square. This more elaborate structure defines a hierarchy of volumes and functions and permits the implementation of an extensive iconographic and decorative plan.
The Monastery of Daphni, located on the ancient sacred road from Athens to Eleusis Byzantine Empire was at its apogee under Alexis I Comnenus, that it rose out of its ruins. The church was built at that time. It had a narthex, to which a two-storey exonarthex was added a short time later. Other monastic buildings such as the refectory, cells and a well were built during the same building campaign and the church was sumptuously decorated with mosaics portraying the Dormition of the Virgin Mary. In 1205 the monastery was sacked by Frankish crusaders. In 1207 the Duke of Athens, Otho de la Roche, gave it to the Cistercians of the Abbey of Bellevaux. They built a cloister and remodelled the exonarthex and the enceinte wall but without altering the mosaics. Daphni was returned to Orthodox monks after Athens
The Monastery of Hossios Luckas is 37 km from Delphi on the western slope of the Helicon : here a hermit named Lukas the Stiriote made his home in 946 among the ruins of a temple dedicated to Demeter. The holy man died in 953. A work on his life mentions a primitive church dedicated to St Barbara. In the latter half of the 10th century, construction on another church for pilgrims was begun. The topography of the vast polygonal enclosure of the monastery, which extends haphazardly on an east-west axis, still bears traces of successive additions and testifies to the enduring success of the cult to St Luke of Phocis . The immense central volume of the dome, 9 m in diameter, which rests on a drum pierced with sixteen windows, is supported on three sides by groin-vaulted bays. The bema and the apse define the cross-in-square plan of the church, which is one of the most perfect creations of Byzantine architecture. The church is filled with iconographic treasures of a magnitude and coherence rarely equalled. Its complex, compartmentalized plan is unified into a harmonious and luxurious whole by the rich decor of mosaics, frescoes, and marble slabs.
The construction of the monastery of Nea Moni of Chios is fully documented as it was linked to a major event in Byzantine history. Constantine the Gladiator, a nobleman living in exile, was told by two monks of Chios , Nicetas and John, that he would become Emperor. When Constantine Monomachos married the twice-widowed 64-year-old Empress Zoe in 1042, thus becoming Basileus, he remembered the prediction. In 1045 he founded the monastery, choosing as its site a valley on Chios on the slopes of Mount Aetos Constantinople .










Niciun comentariu:
Trimiteți un comentariu